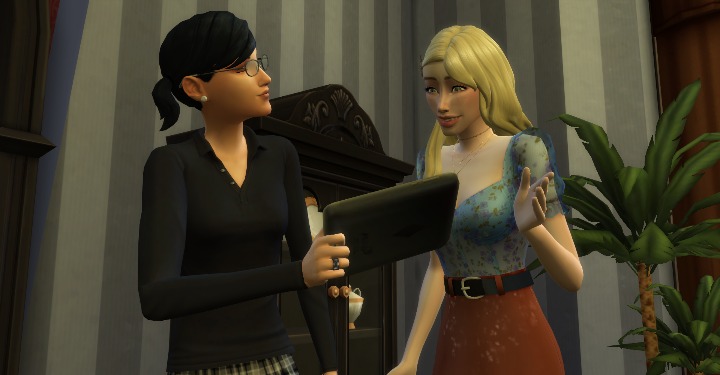
You want to derail your entire weekend? Do you want to risk your sanity to try to figure out the maze house? Well, I didn’t know that both of those things were going to happen to me tonight, but they did.
So, for me, this all started with a post on Twitter.
Apparently, this floorplan was shared on a Facebook page dedicated to bad architecture. On the off chance the Tweet gets deleted, I’m going to re-post the image.
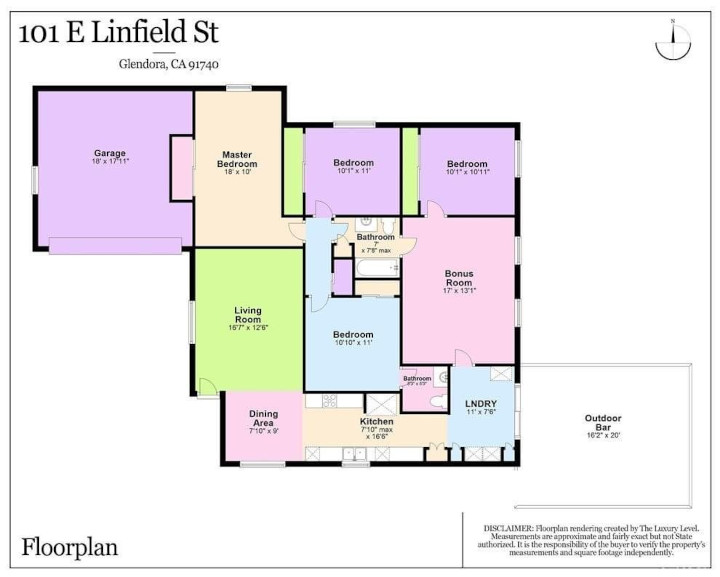
Yes, this is real. If you don’t believe me, you can find the listing here.
There’s so much wrong with this, but the primary concern, as many Twitter users pointed out, is that there is a long, winding path that leads to one of the bedrooms, and that path includes going through a bathroom. Yes, a pooping person could render a good chunk of the house inaccessible.
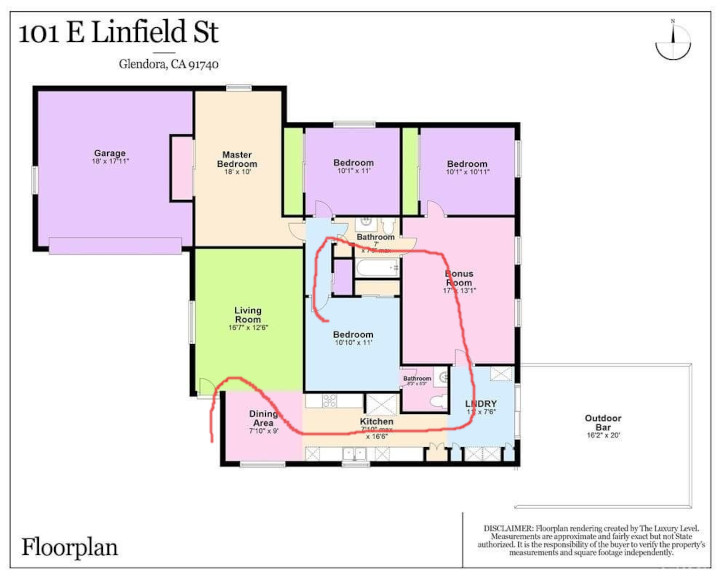
Now, it sounds like there are two reasons this happened. First, a big chunk of the house (pretty much all of the right-hand side) was probably added later, and the original floorplan was a lot less mazelike. But more importantly, it turns out the person who made the diagram screwed up. They drew a wall on the edge of the living room, when there’s actually some sort of doorway there. If you take that into consideration, the floorplan becomes at least somewhat workable. Not great, but still workable.
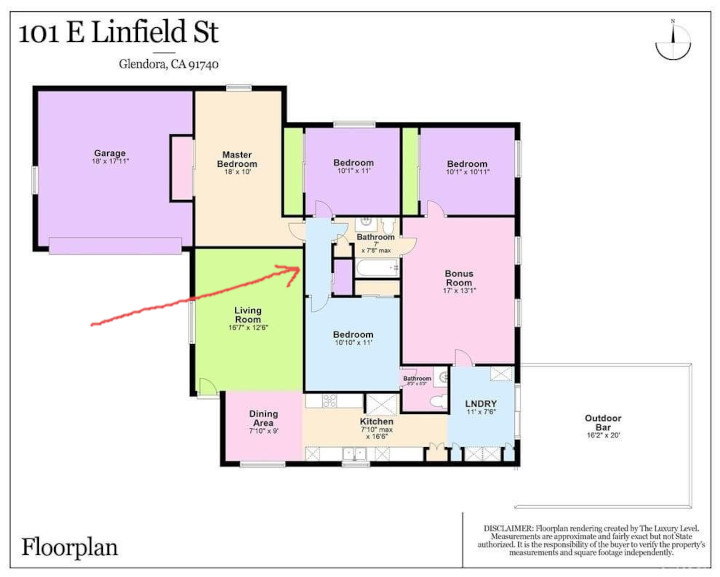
Many users have been attempting to fix this monstrosity, with some suggesting knocking out particularly troublesome walls, and others adding a few doors. Some people are redesigning the entire floorplan to include more hallways.
But one user did the only thing that really makes sense to do when you see a floorplan like this, and thus comes the part where I explain why I’m posting about this on a video game website. That person built the house in The Sims.
Again, in case the Tweet gets deleted, I’m going to re-post the image.
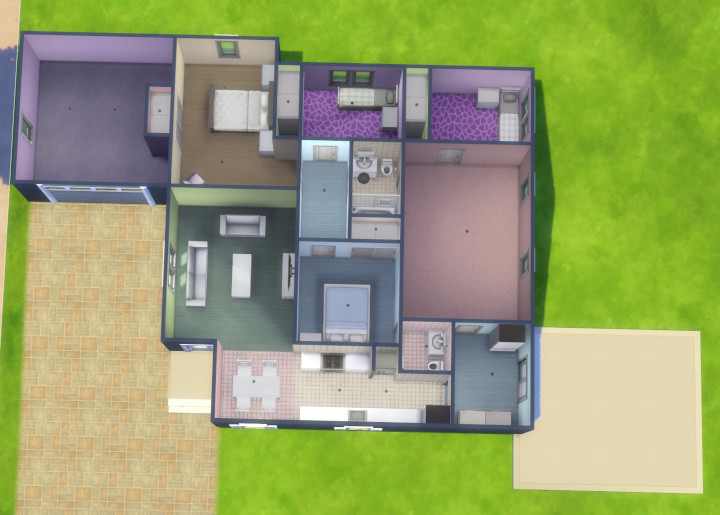
I spent an absurd amount of time thinking about this house. I can’t get it out of my head, and now neither can you.
Have a good weekend, folks.
inefficient at best. no real way to correct it without a complete overhaul. Solutions include a door from the LR to the hall. You could swap the MBR with the Bonus room , then make the corner second bedroom a walk in closet. the powder room needs flipped and enlarged to include a tub and shower making the laundry basically half it’s size. of course the door needs removed from the left and put in at the top for the now MBR deleting the middle bathroom door on that side.
I kind of see how it happened, but this is still an absolute mess.
If you actually go look at the listing and its photos, there IS a doorway/archway right where people have suggested: in the wall between the living room and the hallway. It’s the floor plan that’s wrong by leaving that archway out, not the house. The internal bedroom is still a problem, since it’s not actually legally a bedroom (no egress that isn’t to other rooms).
My suspicion is that, being a ~$1m house in Glendora, this is a porn-shoot house.